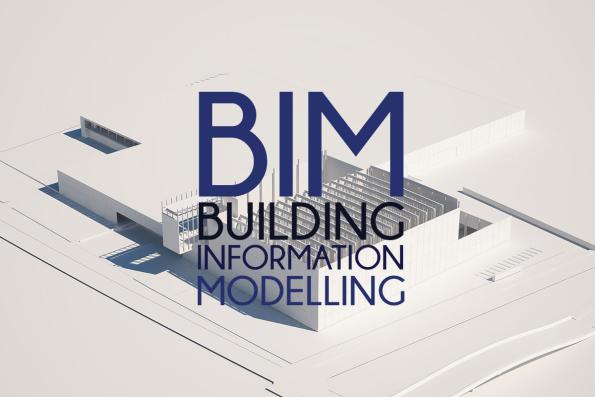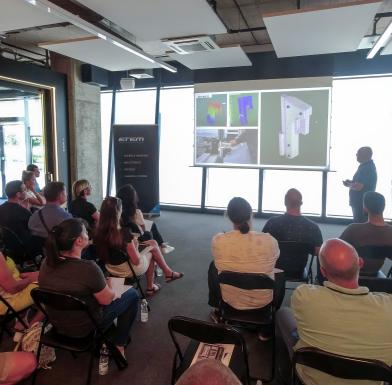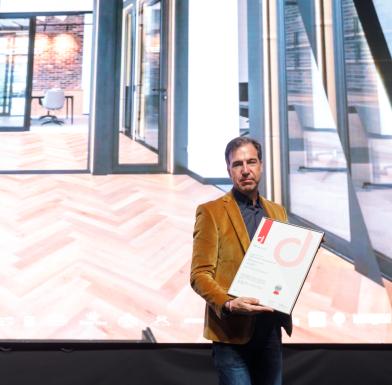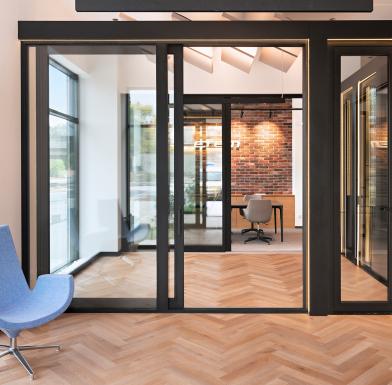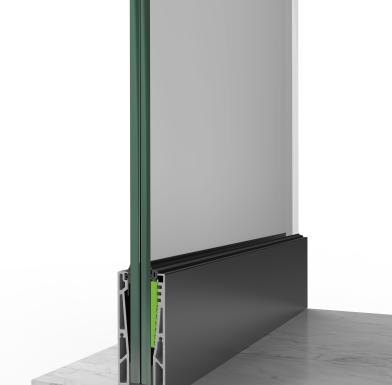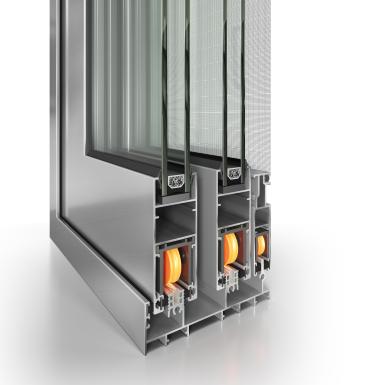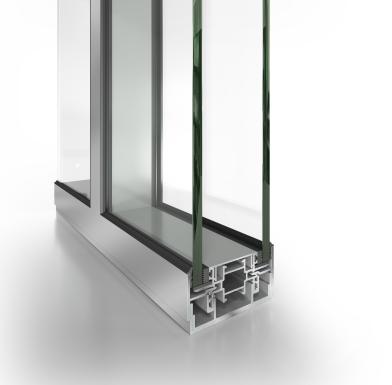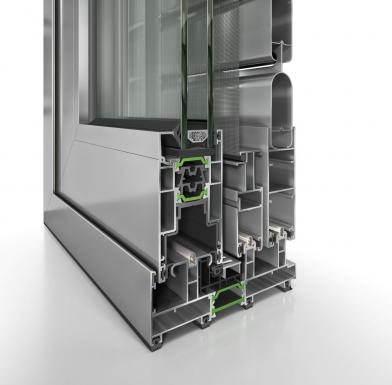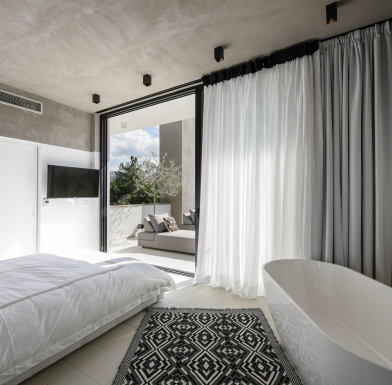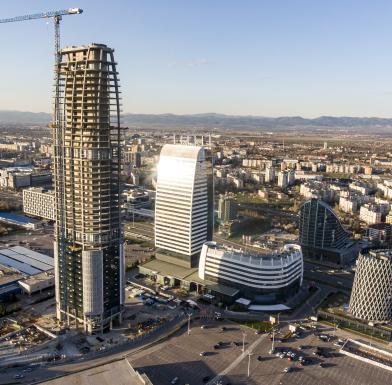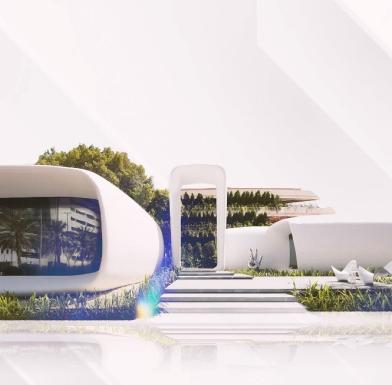ЕТЕМ STARTED DEVELOPING ITS BIM LIBRARY
Access to the BIM libraries of ETEM E85 can be obtained after registration on our site in Autodesk Revit versions from 2019 to 2016
The world we live in is developing by two types of innovation. The first type is discoveries that are born at sunrise and by sunset have reached global scale proportions, transforming entire sectors. Whether it's a conceptual idea, a melody, or a sudden change in the course of a company's development, this type of innovation has the power to change the world for a day. For better or worse, this type of events israre enough so that modern man still manages to survive in dynamic environments.
The second type of innovation that changes our reality is different. These are continuously improving ideas and notions, a mixture of equal amounts of labourinput, time and the emerging need of the moment. This is the change generated by the so-called innovative step - the decision to undertake that step forward at the right moment, finding a new extremeness in the curve of the conception's development. These are innovations that steadily change and improve business. And business should not stop changing.
The introduction of Building Information Modeling (BIM) ideology in the construction field is in the spirit of the second type of innovation.Although the business remains scepticalwhen introducing the idea, this model of work is currently undergoing its latest transformation and is becoming a must for modern design.
After a detailed market research and identification of the specific needs in the industry, ETEM's team has begun building its BIM library with its suspended façade system - E85 in the Revit environment. The Revit environment is chosen because of its features of the most reliable, widespread and growing platform at the moment. In collaboration with All 1 Studio, one of the main driving teams of BIM culture in Bulgaria, the team of ETEM has developed a series of optimal façade solutions for suspended façades along with a wide range of openable embeds, so as to cover the widest range of opportunities in the most optimal way possible.
Along with the promotion of libraries E85, ETEM team started work on complementing the product portfolio with systems for doors and windows, sliding and ventilated facades systems.
What is Building Information Modeling?
Building Information Modeling concept is an innovative design approach that involves in full collaboration all participants in the building process, including those working on the building envelope. The idea behind BIM is while working to use of a detailed project model, which is dynamic and updated in real time, thereby providing all necessary information. BIM information models are files that can be retrieved, exchanged or integrated into a network to assist in making decisions regarding building or other space.
Any specialist will be able to monitor, change, or just react to any change in the project, will be informed of collisions occurred and will know at any moment what the level of realization of the building is. The sites implemented in the BIM environment, are several major steps forward compared to conventional 2D graphical representation display, expanding its range to more than three-dimensional visualization.
The power of BIM goes far beyond the vision as the sole source of information - just on the contrary. The vast majority of each site is the set of dynamic information from the broadest spectrum - geometric, structural, thermo-physical, manufacturing, commercial, and many others, depending on the specifics of the project.
Worldwide BIM software is used by individuals, companies and government agencies that plan, design, construct, operate and maintain a variety of physical infrastructures such as water, waste, electricity, gas, utilities, roads, railways, bridges, ports and tunnels.
