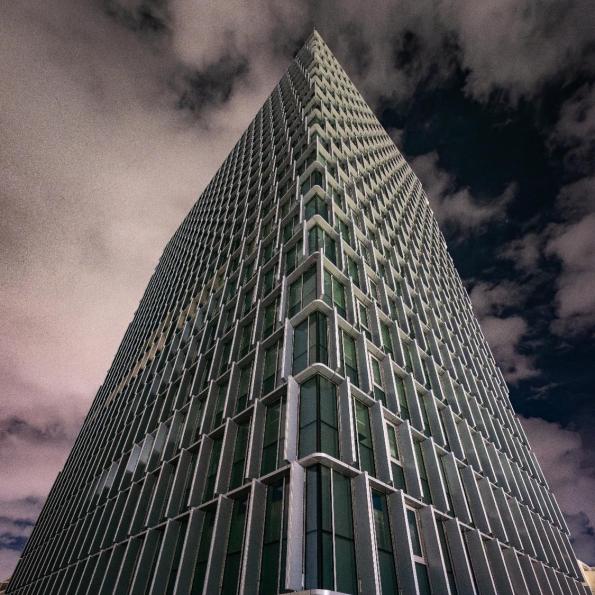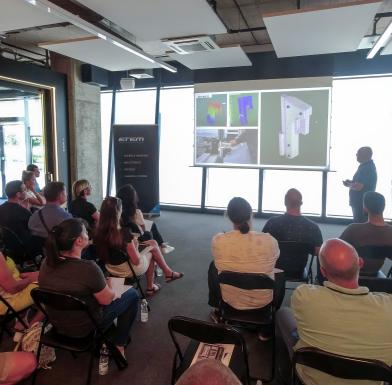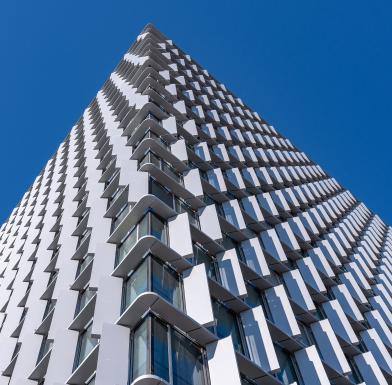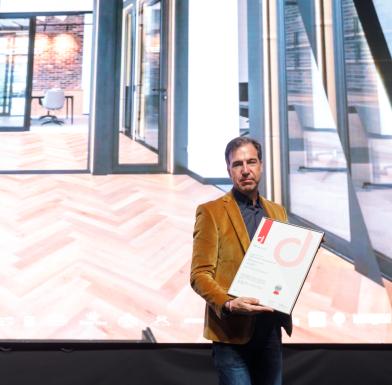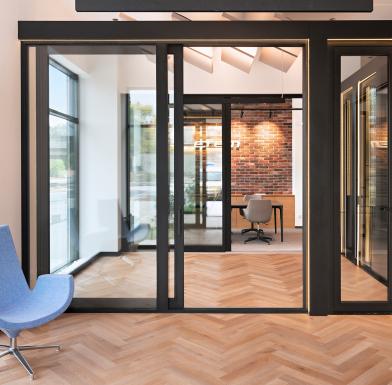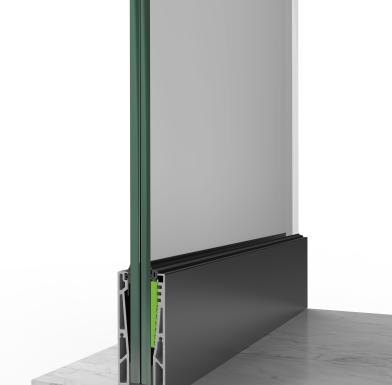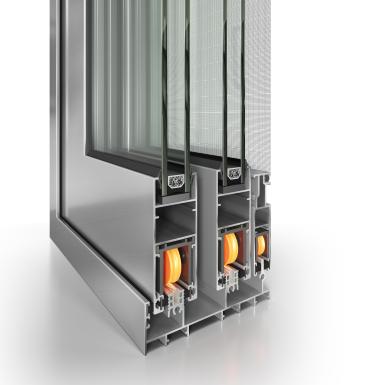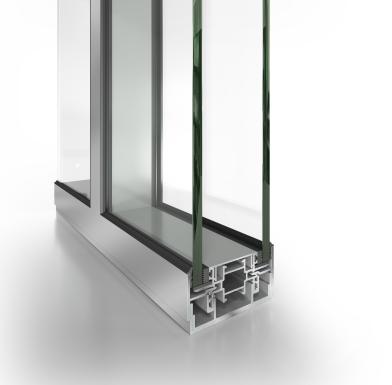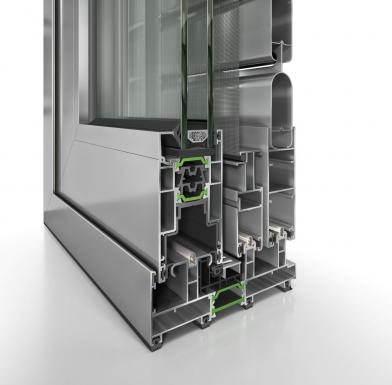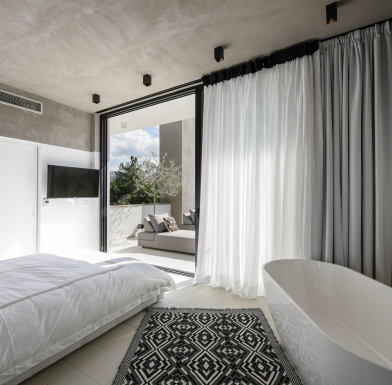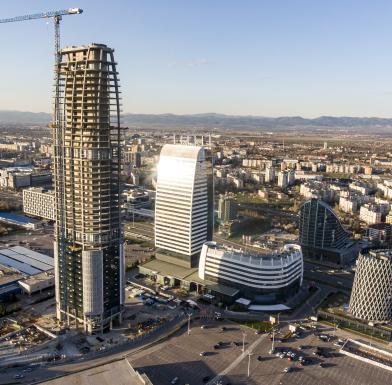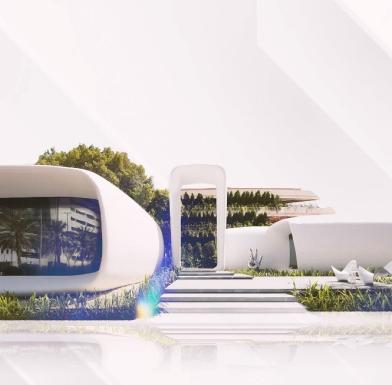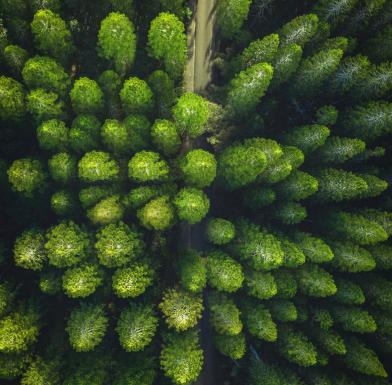The Piraeus Tower is revived with ETΕΜ Systems
The second tallest tower in Greece, standing at 88 meters high, is being revived after decades, with absolute responsibility towards the environment.
The building has 22 floors and a breathtaking view. The initial study was conducted by Ioannis Vikelas, Dimosthenis Molfesis, and Alexandros Loizos. Construction began in 1972, and the building was completed in 1974. However, the external cladding with glass and metal panels was done in 1983, leaving the interior unfinished, with only the first three floors being utilized.
For more than thirty years, the Piraeus Tower remained in this state until the summer of 2020, when the ambitious renovation project of the building began, with the strategic collaboration and funding of DIMAND AE, PRODEA Investments, and EBRD, awakening the 'sleeping giant.' Based on the vision of the PILA office (Ilias Papageorgiou, Christina Papalexandri), the new facade with glass panels and louvers was studied, while the construction was entrusted to the company TERNA SA.
ETΕΜ undertook the challenge of designing the optimal solutions in collaboration with the project's consultants and partners to address the technical peculiarities of construction in the most cost-effective manner.
Only systems used in skyscrapers are capable of performing adequately under these conditions, provided that special studies are taken into account and the systems are adapted to the building's requirements.
Key to success is the use of unitized curtain walls, systems that effectively address wind pressures and seismic movements, while following modern trends. ETΕΜ, a pioneering company in the field, provided these systems, tailored to the specific needs of the Piraeus Tower.
It is important to note that the building's was designed and constructed in the 1970s, so innovative solutions had to be found to 'marry' the infrastructure of the '70s with a modern shell of very high requirements and specifications.
The design by Ilias Papageorgiou and Christina Papalexandri is inspired by the Saronic Gulf sea, which is closely connected to Greece's largest port. The building transforms the wave motion of the waters into a striking shifting canvas, applied with the characteristic staggered raster style. The use of glass facades, with this particular technique, requires exceptional skill, especially when it comes to unitized facade curtain wall typologies, as in this case.
Additionally, the appearance of the building is characterized by impressive vertical and horizontal louvers, which, with their changing inclination, further enhance the sense of continuous movement and adaptation. The technical solution of constructing the louvers and their suspension exclusively through glass panels was a significant part of the overall solution's design, as the primary goal was to achieve the optimal balance between energy saving, natural light diffusion indoors, and unobstructed views.
Project Stakeholders
Investors, Project Development: DIMAND AE, PRODEA Investments, EBRD
General Contractor: TERNA SA
General Designer: BETAPLAN
Facade Study: Pila Studio
