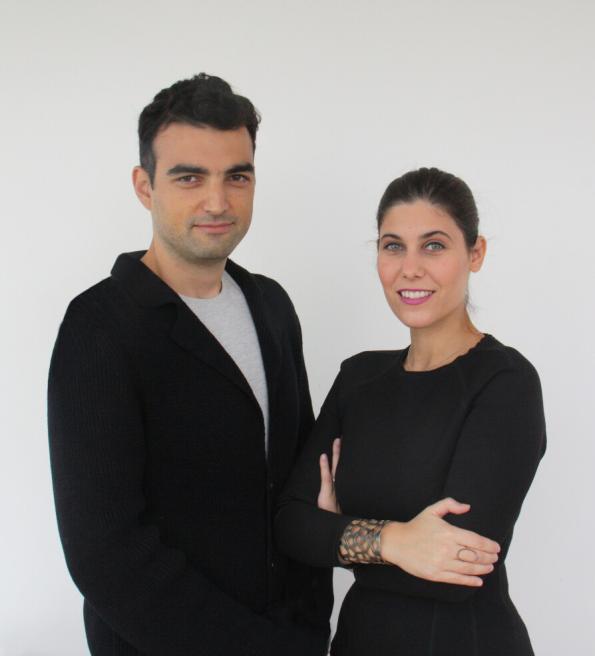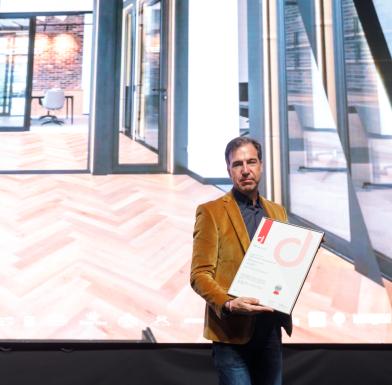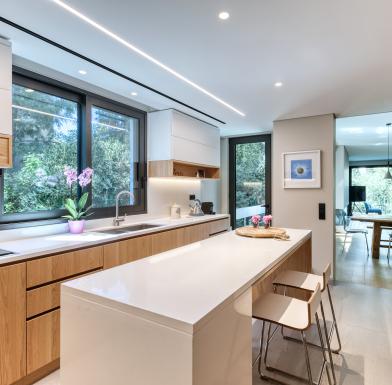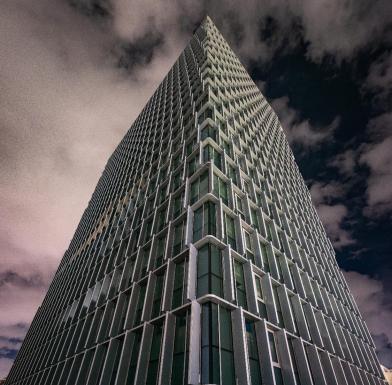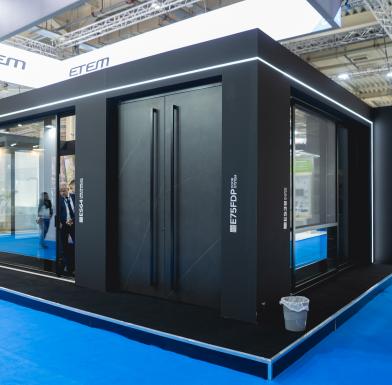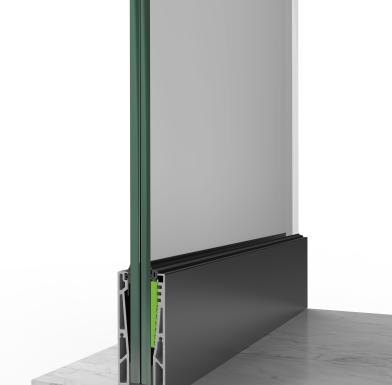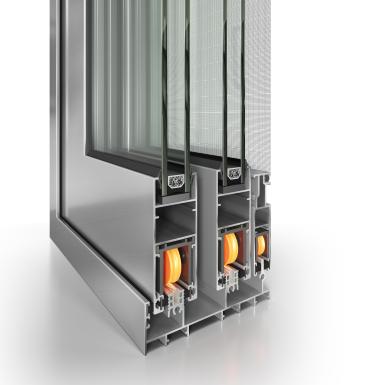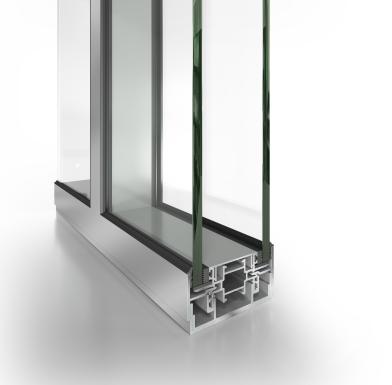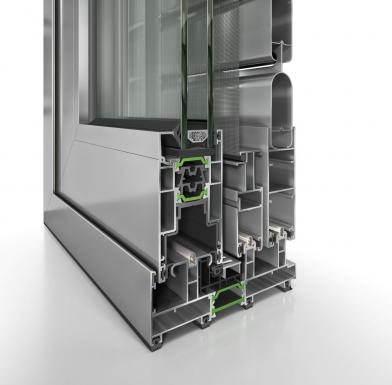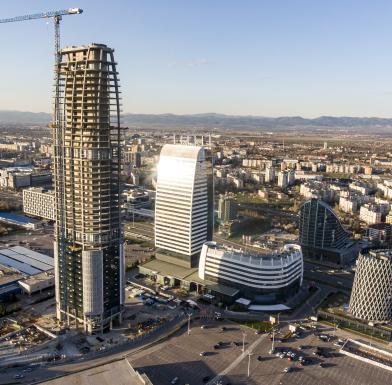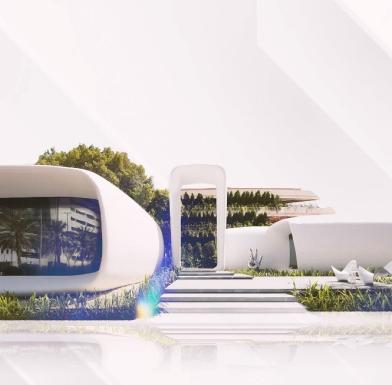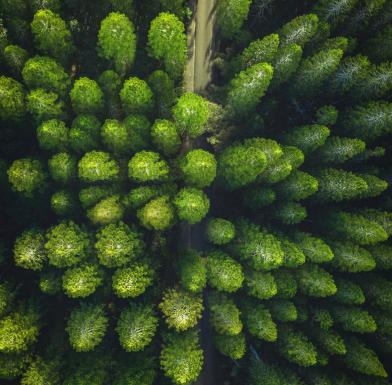INTERVIEW WITH NATASSA LIANOU AND ERMIS CHALVATZIS FROM LC ARCHITECTS
LC Architects (LC-A) is an international award-winning signature architecture and design practice, based in London. The studio’s portfolio spans from urban design, masterplans, towers, museums, residential and shopping malls, to interiors, pavilions, exhibitions, and product design.
LC Architects is led by Natassa Lianou and Ermis Chalvatzis. Lianou and Chalvatzis are licensed architects, RIBA and ARB chartered architects in the UK. Prior to establishing their firm, they have gained rich experience in various scale projects through their long course at Zaha Hadid Architects in London. While at ZHA they were Senior Architects and they were involved in various scale projects, from small-scale products and interiors to towers, airports, stadiums, and masterplans.
Where did you find inspiration for ORBIT Office Building Architectural design? How could you define your architectural approach regarding the project?
Our inspiration for the facade design of The Orbit was to create a new world, a universe, a new ecosystem, which would transform and regenerate the surrounding area while providing exciting views and experiences to the city.
Simultaneously, we named the project The Orbit, not only due to its futuristic and dynamic design but due to the regeneration nature of the project with the goal to take into its orbit of regeneration and transformation, the whole neighboring area and its people.
The 9- story building consists of an office campus designed for tech-companies and creating a creative hub with inspiring qualities and design, for people and companies to thrive.
The Orbit, consists of a regeneration project, where we had to preserve an existing structural system of beams & columns. Based on that, we transformed the overall programmatic arrangement, circulation system, etc. and added a central bridge-like core in the heart of the plot while the façade creates three double-height bridges at the East side of the building, which function as sky gardens for the users to enjoy the mild climate throughout the year.
Simultaneously through the Facade Design, we create an Atrium, which penetrates all 9-stories and is designed to bring light and fresh air into the building while providing mesmerizing views. All floors of the building and the sky bridges overlook this light funnel.
What functionalities and advantages in the environment are achieved with the project design?
The Facade Design creates a linear striation, surrounding the building and functioning as shading devices, protecting the interiors from the intense sun and hot climate of Athens. It creates a unified silhouette, where the linear bright white fins, wrap around the building onto each and every floor.
Simultaneously, due to the coverage of the plot and the high density of the area, we decided to create a facade that will increase the green areas, by distributing additional landscape elements into the 9-story facade of the building. Thus, the façade’s white aluminum fins, consist of an advanced integrated system that combines various subsystems into its design. Embedded into the facade design is the custom-made planters, with their irrigation system, the drainage network of the building, the maintenance deck with a lifeline, and the facade lighting.
The overall coordinated design is aligned with sustainable and environmentally friendly strategies, materials, and specifications, making the building one of the few buildings acquiring LEED platinum in Greece.
What are the challenges you faced while working on the project?
The main challenge of the project was to create a fresh Iconic building, which would inspire the city and its people while respecting the local climate and the high density of the plot vs the building and its urban environment.
Another challenge and constraint in our design process was the existing structural system that we had to keep. Thus, we had to create a new, fresh building which can respond to contemporary architectural qualities of the eras to come, with high-end standards and sophisticated systems and subsystems, while respecting the existing structural system and without any compromise on our Design philosophy of creating Signature Architecture with a strong identity.
What materials and façade systems were used in the project?
The building envelope is a combination between Etem’s curtain wall system E85 and elements of etalbond® aluminium composite panels of Elval Colour company. Together with the suppliers, we started the collaboration early on the design stage. Especially for the composite material, we knew that we wanted for this project, warm white color with a very matte finish. Due to the building’s location, there is high pollution from vehicular traffic, thus as rougher and more matte was the finish, it would gather more dust particles on its surface thus it would lose its brightness and color’s lightness. Thus, the supplier followed an R&D process creating a self-cleaning finish layer, achieving our preferred color hue together with the desired matte finish that we had envisioned for this project.
How does this project differ from other office projects in Athens?
The Orbit, consists of an iconic mixed-use building, depicting its fresh and dynamic design throughout. It has already become a new Landmark in the city of Athens, while it offers high-end, contemporary architectural qualities throughout the building. Although it consists of an office building, it combines extended outdoor areas to break out, meetings, and brainstorming, while all offices overlook the façade’s plantation. The extended plantation areas from the façade, to the sky bridges, the roof gardens, and the facade’s vertical gardens, offer outdoor green areas to the users and exciting views from the neighboring buildings.
