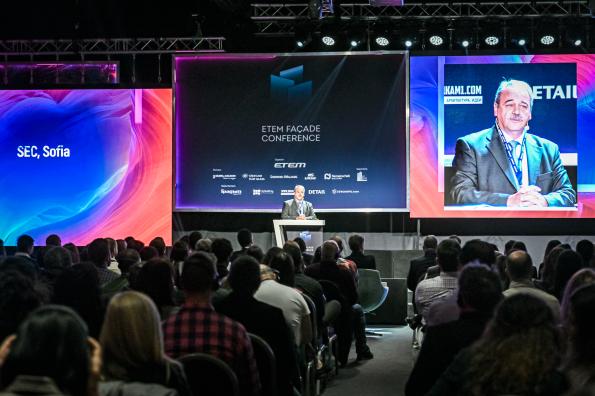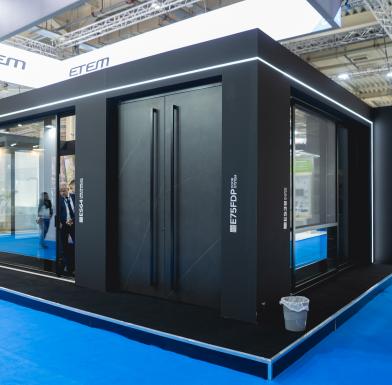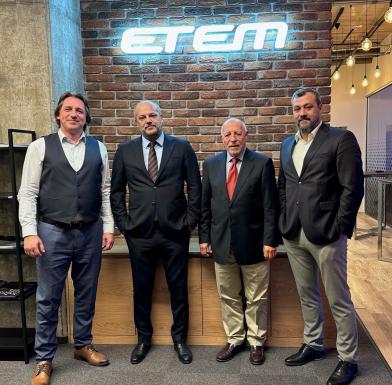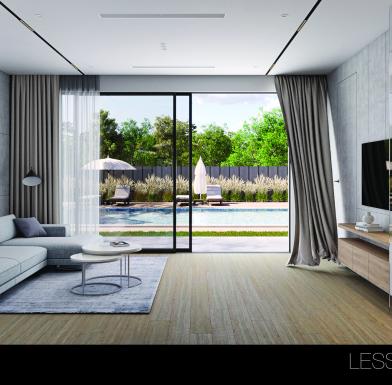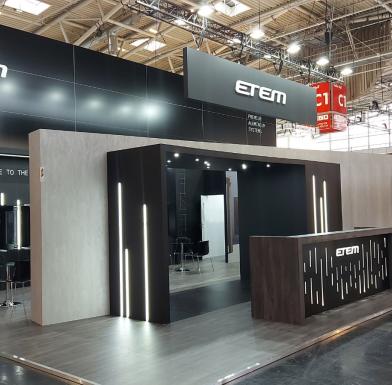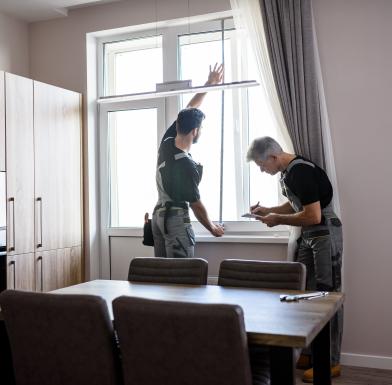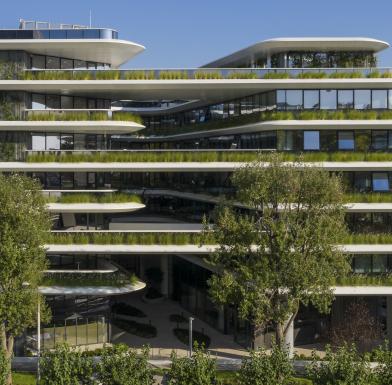5th International facades conference ΕΤΕΜ
FIFTH INTERNATIONAL FACADE CONFERENCE OF ETEM GATHERED THE WORLD-KNOWN NAMES OF ARCHITECTURE
On November 16 this year ETEM once again gathered world-renowned names in the architecture of the International Facade Engineering Conference. The event was attended by more than 700 participants - professionals from global architectural bureaus, engineering companies and representatives of the construction industry.
"We are proud that the ETEM Facade Conference has become a professional platform, presenting the latest innovations and trends in facade engineering and the latest ideas and concepts in the field of architecture and sustainable development," with these words Lambros Yanuhos, General Manager of ETEM Group, opened the forum.
Hristo Nichev, the architectural consultant in ETEM Bulgaria's large project team, launched the first conference panel of the forum. He outlined some of the trends in facade design in terms of technological and digital progress. Hristo Nichev showed the audience the first demonstration pavilion in Bulgaria with a façade of double-glazed windows with circulating water flow. The pavilion was realized under the InDeWaG project, in which ETEM is a partner, and the company team has created and developed an innovative facade system.
One of the most impressive projects in the conference, the world's first free-form exoskeleton building, was presented by architect Miron Mutiyaba, the chief designer at Zaha Hadid Architects. He presented the entire process of designing and executing the 5-star Morpheus Hotel. The project is planned as the final part of the "City of Dreams" - a fully integrated resort complex of tall buildings in Macau. The hotel is spread over an area of 150 thousand square meters and needs to be “wedged in” to an existing environment."Working under these conditions and limitations of the environment, we began to explore the possibilities of construction and came to the creation of the free form -eight or two circles" еxplained architect Mutiyaba. Morpheus Hotel follows the free form of construction and the whole project is guided by the concept of "space continuity".The bearing structure of the building consists of two towers connected on 4 levels with a communal lounge on the ground floor. What really impresses is the atrium with its 140 meters height of the "ceiling" which poses serious structural challenges. The Morpheus Hotel project is an architectural achievement that strikes an optimal balance between parametric design and sustainable facade features.
Pavlos Vatavalis, Chief Technology Officer of ETEM introduced the new developments of ETEM and announced the company's strategic partnership with the Portuguese brand for HYLINE's minimalist aluminum systems.ETEM officially incorporates all of the brand's products into its portfolio and will be its exclusive representative for Southeastern Europe. The collaboration between the two brands will make possible the implementation of even the most daring architectural projects.
A number of luxury projects from SAOTA Architecture & Design's portfolio have been presented by Philippe Foucher, Director, Leading Bureau, based in South Africa. The work on residential buildings in Cape Town has a strong connection to the surrounding countryside - landscape, topography, and relief challenges. Therefore, all SAOTA Architecture & Design projects are site-specific."We work in different climates, tropical and subtropical, from very hot to very cold, and our architecture is trying to take inspiration from the environment," said Philip Foucher. He also introduced the unique curved facade of the project Neul Quarree, implemented in an industrial area in Hamburg. The break in the building envelope has a purpose for interior space -transmits light from the south in the internal spaces. At the same time, the facade creates a kind of shed, with the ground floor built on a "light platform" to give visibility to the surrounding view.
Architect Manuela Belova, Representative for Bulgaria of the Council on Tall Buildings and Urban Habitat (СТВUН) briefed the audience on the purpose and activities of the World Professional Organization. The Council defines the criteria for the height of the buildings and awards the international title of "tallest building".As of 2019, the СТВUН’snetwork includes over 2 million members, working in over 10,000 offices in different parts of the world. The organization is also actively engaged in scientific and research activities with a focus on robotics in high-rise construction, high walkways in skyscrapers, with special development for "cyclone-resistant facades" that is to coming soon.
The BIM technology and the various technological tools used by the ELVAL COLOR team were presented by Angelos Zografos, a technical consultant at the company. Planning ahead envelope of composite materials designed entirely digitally, which guarantees efficient and quality integration of the panels. Composite materials can be installed vertically at a given site.BIM technology in the design of facades, regardless of the material used, allows it to go through a variety of avant-garde forms, complex surfaces, and combinations that subsequently can be materialized.
Pablo Zamorano of Heatherwick Studio shared the team approach in the studio the process of design and computational engineering. What distinguishes all the architectural bureau designs is that they are tangible, with materials that can be felt, that give warmth to space. Pablo Zamorano shared that his team attaches particular importance to materials, facade components and their modeling during the planning of a project. Heatherwick Studio necessarily uses simulation tools and virtual reality to create "digital prototypes" of the project's facade and how it will be positioned in the material environment. Pablo Zamorano presented the process of creating the details of the facade of the Art Center, part of the Bund Finance Center in Shanghai, China. The facade is inspired by traditional Chinese theaters and the bride's clothing with hanging threads from the edges of ritual hats. That is why the three-story building is designed with a facade resembling veils composed of 670 hanging bronze pipes. The interesting thing is that all the pipes esthetically rotate around the building, as in their movement the interior of the building is closed and opened.
For Georgi Petrov, Associate Director at the Skidmore, Owings & Merrill (SOM) New York office, the call of architects and engineers today is to find a way to create a new world in the face of a constantly growing population and migration of people to large cities. Over the next 100 years, almost all of humanity will inhabit increasingly densely built-up and populated cities. Georgi Petrov shared that SOM's approach is that the designer, the architect and the еngineer work out the ideas together. When starting work the Bureau team first looks for the appropriate geometry, with the idea of optimizing and applying the right construction grid. Georgi Petrov gave as an example the construction of the projectCCLP(„Center for character and leadership development“), part of the USA Military Academy in Colorado. The construction of the skyscraper consists of diagonal steel plates that fit into a triangular grid. More material is embedded in the depth of the structure in order to keep the tower stable and withstand geometric distortions.
Daniel Bosia, director of "Design" in the London office of Thornton Tomasetti said that the team of the bureau carried out a number of studies on materials and innovative technologies for building facade shells. He showed various structural projects that were originally tested as 3D modules and then implemented at different scales. Daniel Bosia said that Thornton Tomasetti develops a range of digital tools that now allow the bureau to work in a flexible and responsive manner, modeling different surfaces in real-time. This allows analyzing the structures at the moment, to optimize structures and to simulate the environment around the building. Through the latest innovative technologies, Thornton Tomasetti's designers make digital tunnels under a site, which saves on the cost of actually creating them. According to Daniel Bosia, the most important is precisely the correlation between digital and physical management of a project.
Daniel Bosia presented the unique Vessel project – the sculptor at the Hudson Yards Public Square and Gardens in New York. The remarkable structure is the result of the joint work of Thornton Tomasetti and the Architecture BureauHeatherwick Studio. The design of the project is also its construction and the construction is its shell. Most parts of the structure are built in a controlled environment in a factory because there is no way to build around an actively functioning railway station. Bosia shared that the individual modules, called by his team "knuckles", were pre-fabricated and subsequently assembled using special ramps. The modules that make up the design of the Vessel project are assembled like a puzzle on the Adriatic coast, from where they are transported by cargo ships to the Hudson River.
"Architecture is designed to serve people, and the facade is the face we present to them and the most important tool,” shared architect Angel Zahariev from Studio A&A Architects. According to him, the diversity of humans and living organisms multiplies in the appearance of cities and their architecture. Аrchitect Zaharievpresented the interesting facade of Building 15 of the Business Park Sofia complex, and in particular the symbiosis between design and architecture in the project. The project's façade fits in completely with the environment and the coloring, as the solid aluminum panels contrast with the natural materials used in the buildings behind.
Steven Kennedy, Associate Partner at GRIMSHAW ARCHITECTS presented various innovative design techniques and solutions in the implementation of architectural projects in harmony with their surroundings. One such project is the Oman Botanic Garden (Botanical Garden of Oman), which is under construction at the foot of the Hajаr Mountains and to which Steven Kennedy has been involved and has been working for the last seven years. The purpose of the project is to preserve the biodiversity of Oman, the largest collection of plants in the Arab world and to show it to future generations. Steven Kennedy's team is multidisciplinary and has to deal with the authentic environment and habitat surrounding the terrain – on one side there is a rocky cluster and on the other is a desert. The design of the Botanical Garden took 15 months since the pre-design of the main building envelope took 4 months. Passive and active shading is included, as well as ultraviolet light controls, cooling, and irrigation of plants. The concept of the project envelope is focused on having a very good protective layer, to protect the landscape from the heat and the sun.
Engineer Vladimir Marinov from Define Engineers Studio shared with the audience constructions and facade solutions related to projects he has worked on, such as CoalDropsYard, Sagrada Familia, the new CampNou stadium in Barcelona and SkyFort in Sofia. He also introduced innovative software, that will completely change the interrelationship client-architect by digitizing it. Anyone will be able to configure the parameters of the dream housing project directly on a website platform, and will be able to calculate any change in the"house".Once the project is completed – like appearance and unfolded area, the client sends it to a team of 3 architects with one click. According to Vladimir Marinov, this is the future of design, which will make many engineering professionals superfluous but will satisfy the end customer.
The partners of the event were the companies Elval Colour, Ursa, Sherwin-Williams, Şişecam Flat Glass, NemetschekBulgaria, as well as the Council on Tall Buildings and Urban Habitat (СТВUН).
More information about the speakers and their projects can be found here: www.facadeconference.com
